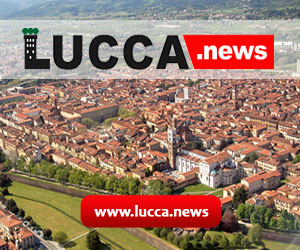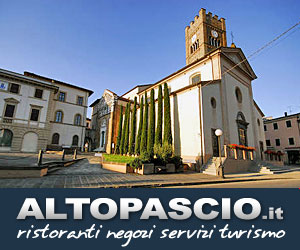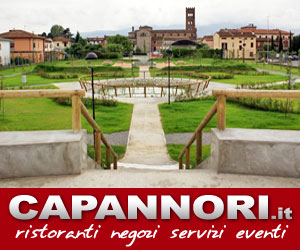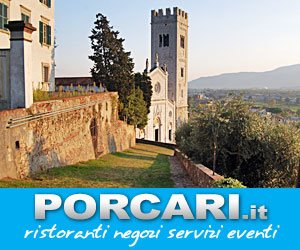
Villa Bernardini (Vicopelago) Via di Vicopelago 573/a, Vicopelago, LUCCA ,
Villa Bernardini is located near the center of Lucca, in the village of Vicopelago and is situated in the lush greenery of the area. The property comprises villa, park, forest, decorative elements and more. The park is built on an area of 8 hectares and more and surrounds the main structure with more than 350 vegetable species and trees that are centuries old. The lush shrubs and the flower gardens attract the eyes and make it a charming place to spend the time and get immersed in its beauty. The beautiful park, Versura Theater is a unique formation and is the biggest Verzua garden in the city and also the most attractive one where visitors truly fall in love. Today, the property is highly in demand and is regularly rented for high-class events. There are three gardens, one in front of the porch, the second has a pool and enclosed by wall with benches and statues, and the third one is at the rear and is also an older one and is used to create an amphitheater.
About Villa Bernardini
The villa dates back to 1615 and is written at the entrance of the salon. It belonged to the Bernardini family and is a large attractive villa with every element that makes it a grand villa in Lucca and also Italy. The family has its roots since the 12th century with Guido Bernardini, the Lord of Montemagno and the original founder of the family. The family has contributed largely to the history of the city and to the stability and the governing of Lucca as well. The coat of arms of Bernardini family is still viewed in the villa. It is made of white saltier with a crescent of the moon and on a red field, which indicates the representation of the family to crusade. The characteristic cubic shape of the villa is particularly attractive and has a portico that rests on the ground floor with elegance. It’s a remarkable example of the Renaissance style. It is a single block in the center of the park. Various scholars have taken a keen interest to study the details of the villa and the elements in it. The facade gets a symmetrical look and is the most attractive part as well. The villa has five openings on each of the three floors. Three central openings are close together, and both the lateral ones are further apart. They come with cornices at the bottom and are totally created with stone Marlia. The central openings located on the first floor are built with arches and are larger as compared to those on the top floor. The second floor comprises of the central window and is the part of the main element that is the facade. The balcony is surmounted by the divided tympanum.
The interiors
The interiors are well furnished and have been well maintained as well and provide a very charming look of the past centuries. You can see the various wall consoles used for receptions and create a large table. The wall paintings are done with mythological topics. In the villa the is a smoking room for the male occupants and a sitting room for the ladies where you can see a large collection or silver, glass, porcelain, antiques, weapons and ornaments as well. You can also see the staircase is decorated so well with portraits of the family. The center of the first-floor hall comprises of the monument and has large paintings of Burgundian. The oval tables that are found here are truly rare and enhance the décor of the room. The villa also has documents that are very well preserved and tell the history of the villa and how it was built.
Find Historical Villas





